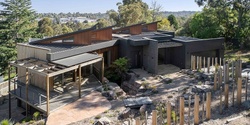Heathmont House - Sustainable House Day
Event description
This Melbourne home pushes the boundaries of Passive House design, employing prefab panel construction to help break away from the typical boxy form to capture views and sunlight on a tricky site.
The house is aligned with the sloping site’s contours for a more cost-efficient solution. Angling the house also provides views of the Dandenongs and brings northern light into the kitchen, dining and living area, and the lounge at the front of the house. The outdoor entertaining area is oriented to the north where the deck and landscaping – with native plantings, reticulated billabong and trickling stream – are visible to passers-by through the timber-post fence.
All living areas and the main bedroom suite and study are at street level for long-term useability into the homeowners’ retirement years, and stairs provide access to the lower level where there are two bedrooms for visitors, including interstate family. A glazed bridge that crosses the stream leads to a self-contained studio which also has its own separate entry and a private patio; this is intended for longer-term visitors, tenants or even a carer in the future if it ever becomes necessary.
The architecture of the finished home is distinctive. Four triangular sections peel up from the roof, creating lofty vaulted ceilings inside and featuring highlight windows for north-east sun and to purge summer heat. The angular ‘extrusions’ continue along the south-east wall, with a sawtooth profile housing windows to frame the outlook. Melbourne-based Carbonlite built the house using its Panellite prefabricated panel construction system for walls, floor and roof, a Passive House-certified product. This simplified the design process and certification of the home.
It is an all-electric home. Heating and cooling is via a 3kW split system integrated into the heat recovery ventilation system, which greatly reduces the size of the system required for a house of this size, and ensures even distribution. It was something of a trial system at the time, and the system designer emphasises that integrated air conditioning units like this are really only suitable for Passive Houses due to their very low heating and cooling requirements.
In fact, the heating and cooling demands of the house (respectively 12kWh/m2a and 11kWh/m2a: kilowatt-hours per square metre of floor area, per year) more than meet Passive House requirements.

